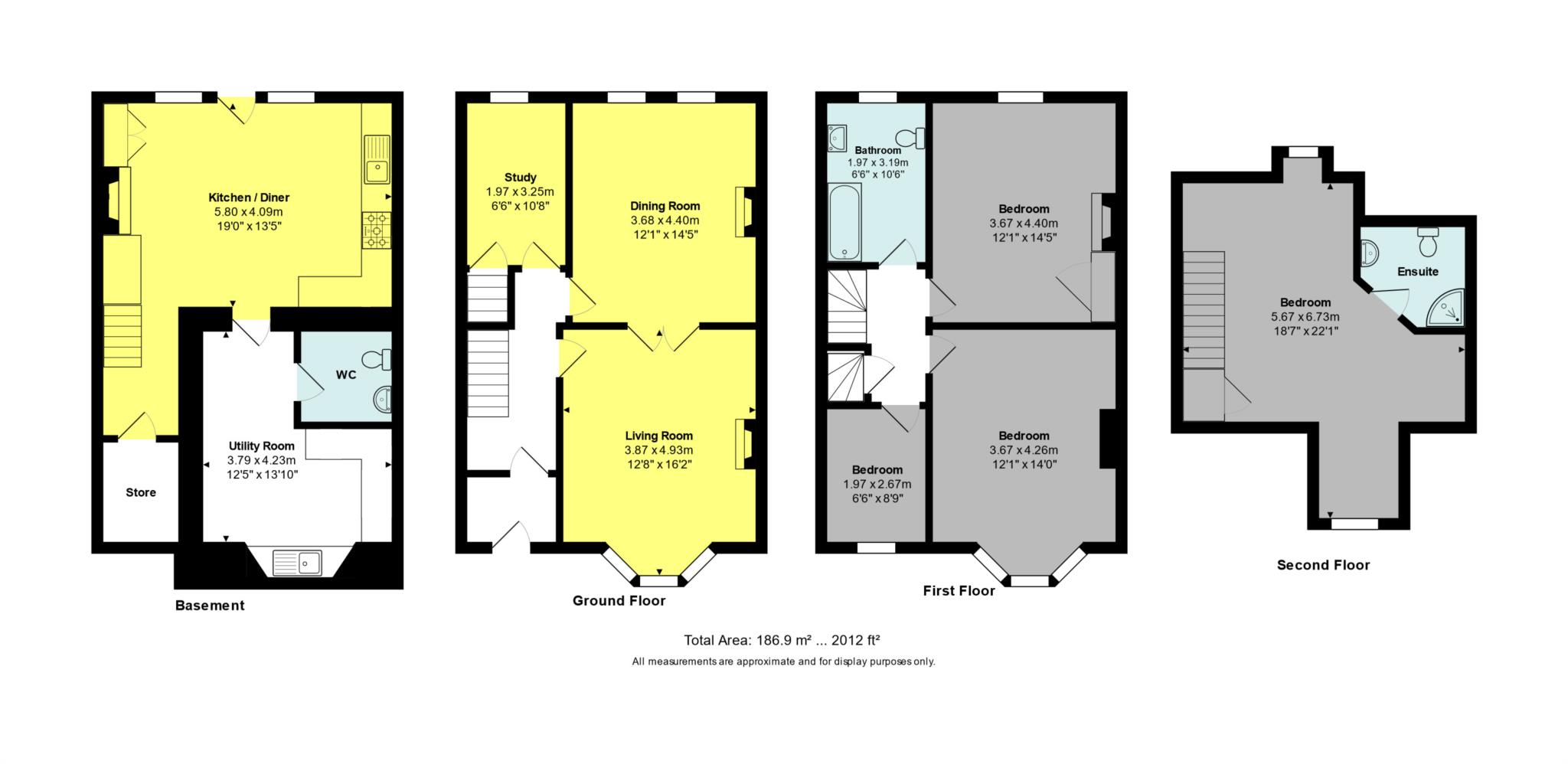- Exquisite Victorian terraced home
- Lovely light communicating Living room dining room
- Kitchen dining room
- Four bedrooms
- Family bathroom and en-suite
- Study
- Utility room
- Cloakroom
- Stunning period features
- Gardens
A stunning and well proportioned late Victorian terraced house in a tree lined street being slightly bigger than the majority of the houses off Chelsea Road (Over 2000 sq feet) riddled with period features including original cornicing, central roses and fireplaces along with lovely room proportions. Jaw dropping stuff. An exquisite home.
The property provides beautifully presented accommodation over four floors. Walking into this home there is a delightful feel with stripped wood flooring throughout the ground floor. The Living room is communicating through to the dining room is particularly light with a classic bay window at one end and large double doors to separate if required. Both rooms also have period fireplaces with tiled cast iron inserts.
At garden level is a good size kitchen/dining room, with a stone tiled floor. A stable style door leads out to the garden and another attractive glazed Victorian door leads to a useful utility room and a cloakroom . There is also a large store at the bottom of the stairs.
On the first floor are three bedrooms; two doubles and a good size single, the double bedrooms both have period fireplaces. The bathroom is lovely with limestone flooring, bath with wall mounted shower, wall hung WC,wash basin and vanity unit. On the top floor of the house is a spacious bedroom having an en-suite shower room with two windows and eaves storage.
To the front of the property is a pathway to the front door and a gravelled area with a small flower bed. At the back of the house and accessed via the kitchen is the predominantly paved garden with a long bed down one side flanked by timber sleepers and a contemporary designed rendered bench with integral planters to either side. In addition, there is a store cupboard, timber shed and very useful pedestrian rear access via a timber door.
The property is handy for the local shops in Chelsea Road including a bakery, two convenience stores, hardware shop, takeaway, Thai restaurant, café, a well stocked green grocers and delicatessen. The Royal United Hospital is close at hand and the city centre is approximately one and a half miles away.
Bath itself offers a fantastic range of restaurants, shops and cultural opportunities including the recently opened Bath Spa, the recently refurbished Theatre Royal, Pump Rooms, and the Abbey amongst others.
For those with families, the property is located near three primary schools. Newbridge School, Weston All Saints School and St Marys School. Oldfield Secondary School is close by as are a number of Private Schools including King Edwards Independent School, the Royal High and Kingswood.
The Bath Spa railway station provides a main line link with London Paddington, as well as Wales and the South West. The M4 motorway is also accessible via Lansdown lane to junction 18, as is the A4 to Bristol.
Council Tax
Bath & North East Somerset Council, Band E
Notice
Please note we have not tested any apparatus, fixtures, fittings, or services. Interested parties must undertake their own investigation into the working order of these items. All measurements are approximate and photographs provided for guidance only.
