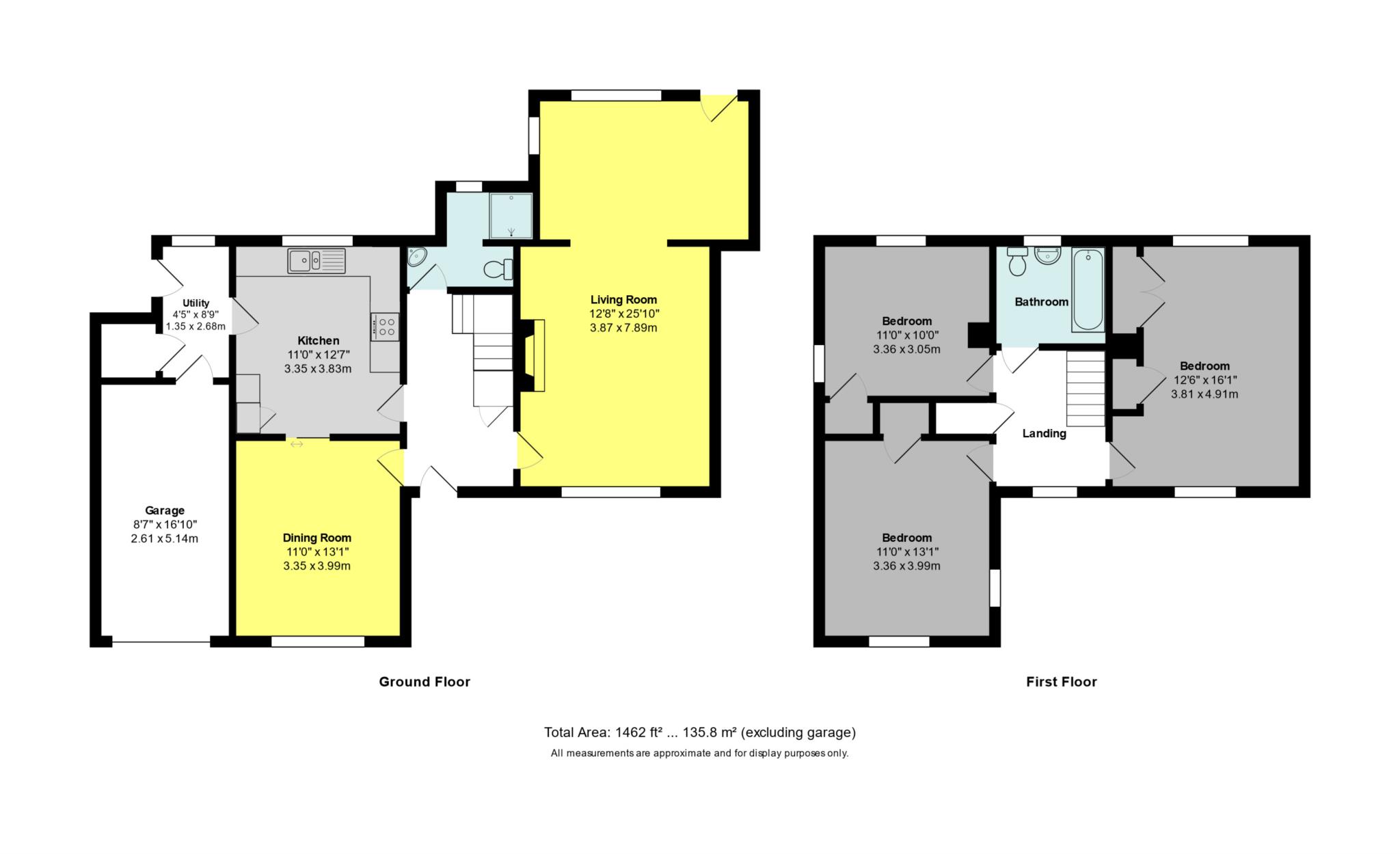- Fine spacious detached house
- 3 double bedrooms with built in cupboards
- Bathroom and shower room
- Extended Sitting room with access into garden
- Kitchen and dining room
- Quiet, popular and most convenient road just a few minutes walk from Weston Village
- Attractive mature south facing garden
- Single garage and driveway parking for several cars
- Gas central heating and double glazing
- No onward chain
Situated on the lower slopes of Purlewent Drive, the property occupies a sought after and slightly elevated position enjoying a pleasant open outlook to the rear.It is just a few minutes walk from village amenities including shops,cafes, supermarket ,church and pre school and is well served by regular buses to the city centre, just 20 or so minutes walk through Royal Victoria Park.Access to the beautiful walks along the Cotswold Way can be found at the top of the road so the property really does benefit from being extremely convenient yet on the edge of surrounding countryside.It is also ideally placed for the Royal United Hospital along with a wide range of well regarded local schools with swift access available to the M4 and Bristol, without having to cross the city.
The accommodation comprises Reception Hall with cloak/shower room and understair cupboard, good sized extended sitting room with door into rear garden ,dining room with adjacent kitchen and utility/rear lobby beyond with boiler cupboard and access to the rear garden and integral garage.The first floor comprises 3 good double bedrooms all with built in cupboards and bathroom.Externally, the front garden comprises a small lawned with mature hedging along with driveway parking for several cars.To the rear is a delightful well proportioned and enclosed south facing garden,mainly lawned with attractive original rear wall and mature hedging providing a great degree of privacy along with two sun terraces.Side pedestrian access.
Freehold.
Council Tax Band F
Notice
Please note we have not tested any apparatus, fixtures, fittings, or services. Interested parties must undertake their own investigation into the working order of these items. All measurements are approximate and photographs provided for guidance only.

| Utility |
Supply Type |
| Electric |
Unknown |
| Gas |
Unknown |
| Water |
Unknown |
| Sewerage |
Unknown |
| Broadband |
Unknown |
| Telephone |
Unknown |
| Other Items |
Description |
| Heating |
Gas Central Heating |
| Garden/Outside Space |
No |
| Parking |
No |
| Garage |
Yes |
| Broadband Coverage |
Highest Available Download Speed |
Highest Available Upload Speed |
| Standard |
9 Mbps |
0.9 Mbps |
| Superfast |
104 Mbps |
20 Mbps |
| Ultrafast |
1000 Mbps |
1000 Mbps |
| Mobile Coverage |
Indoor Voice |
Indoor Data |
Outdoor Voice |
Outdoor Data |
| EE |
Enhanced |
Enhanced |
Enhanced |
Enhanced |
| Three |
Likely |
Likely |
Enhanced |
Enhanced |
| O2 |
Enhanced |
Likely |
Enhanced |
Enhanced |
| Vodafone |
Enhanced |
Likely |
Enhanced |
Enhanced |
Broadband and Mobile coverage information supplied by Ofcom.