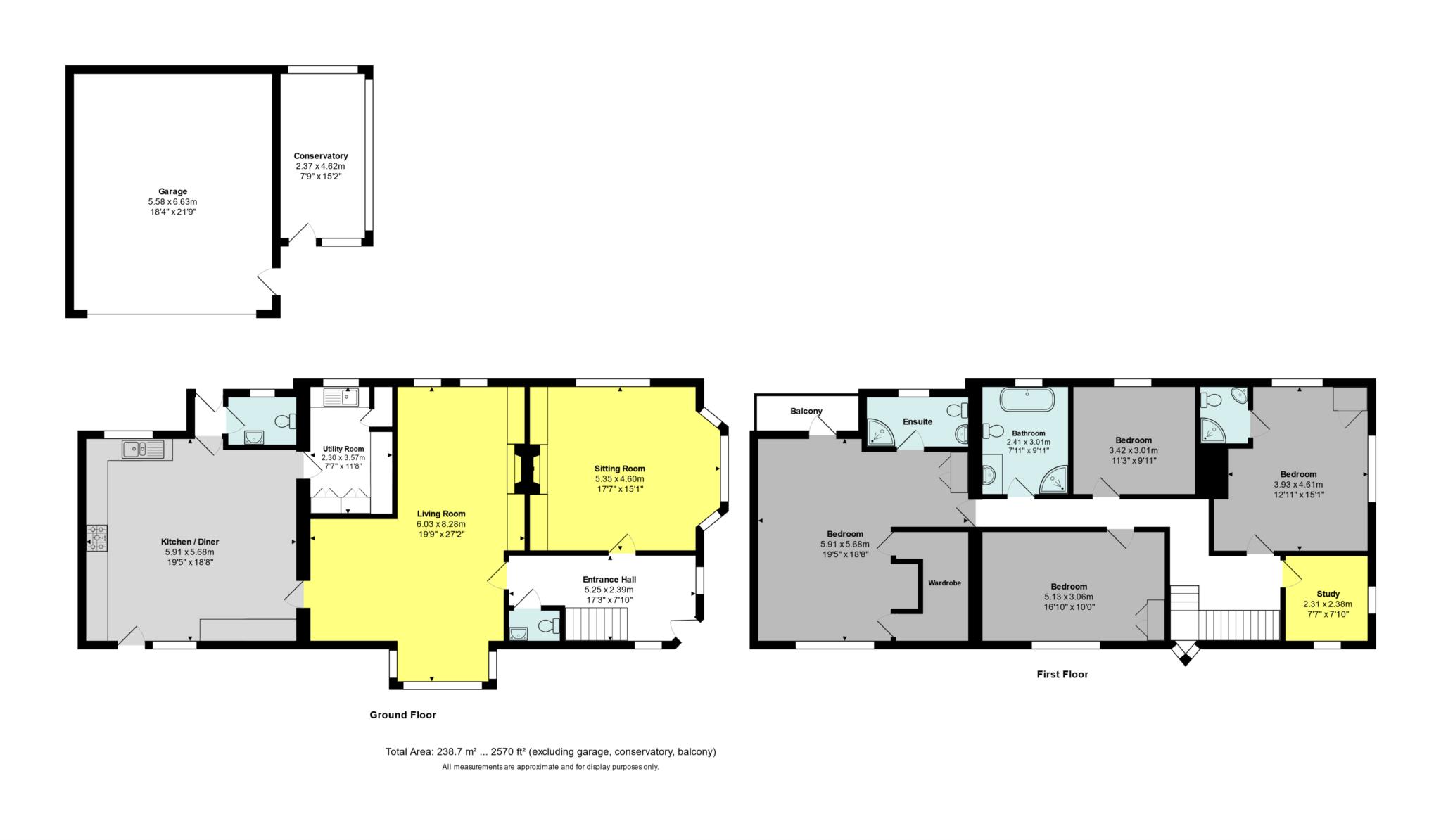- Handsome detached Arts and Craft style period house
- Standing in large mature attractive gardens to all sides
- Fine far reaching views over the surrounding countryside
- Peaceful tucked away position in the heart of desirable village less than four miles from the centre
- Four double bedrooms ,study/bedroom five , bathroom and two en suite shower room
- Substantial well fitted Kitchen/Breakfast room
- Elegant sitting room with bay window and woodburner
- Impressive family /dining room with square bay window and woodburner
- Large Utility room and two further cloakrooms
- Detached Double Garage and ample driveway parking for numerous vehicles
Built circa 1900, in the Arts and Crafts style, Barton House has been the subject of tasteful refurbishment by the current vendors over the last ten years and boasts wonderful flowing accommodation on two floors only with well proportioned light and airy rooms,the majority of these rooms enjoying pleasant open views over the beautiful gardens on all sides and surrounding the countryside.
The property enjoys a great deal of peace and privacy set down its own private driveway in a small no through road in the heart of this sought after village with the local post office/general store within a few minutes walk.The centre of Bath with its countless shops,restaurants,vast array of wonderful schools and other facilities is not even four miles away and it is well placed for swift and easy access to Bristol Airport and the M4.
The ground floor comprises an attractive covered entrance porch leading to a private hallway with traditional staircase rising to the first floor.The elegant drawing room has a bay window with lovely garden views and a fireplace with working woodburner.The dining/family room is of particular note due to its square bay window and fireplace with woodburner.This leads into the substantial Kitchen/Breakfast room with its comprehensive range of matching wall and base cupboards incorporating a Rangemaster oven along with a number of integrated appliances.Beyond is an a very useful and good sized Utility room with an extensive range of cupboards and a gas fired boiler.Adjacent is a further cloakroom and access into the garden.The first floor comprises a main bedroom with viewing Balcony and a concealed in and out walk in wardrobe, further built in cupboards along with a en suite shower room,There are 3 other good double bedrooms all with fitted cupboards, en suite shower room and a further guest/family bathroom.A study/bedroom five completes the first floor accommodation.
Council Tax
Bath & North East Somerset Council, Band G
Notice
Please note we have not tested any apparatus, fixtures, fittings, or services. Interested parties must undertake their own investigation into the working order of these items. All measurements are approximate and photographs provided for guidance only.

| Utility |
Supply Type |
| Electric |
Mains Supply |
| Gas |
None |
| Water |
Mains Supply |
| Sewerage |
None |
| Broadband |
None |
| Telephone |
None |
| Other Items |
Description |
| Heating |
Not Specified |
| Garden/Outside Space |
No |
| Parking |
No |
| Garage |
No |
| Broadband Coverage |
Highest Available Download Speed |
Highest Available Upload Speed |
| Standard |
6 Mbps |
0.7 Mbps |
| Superfast |
37 Mbps |
8 Mbps |
| Ultrafast |
1000 Mbps |
1000 Mbps |
| Mobile Coverage |
Indoor Voice |
Indoor Data |
Outdoor Voice |
Outdoor Data |
| EE |
Likely |
Likely |
Enhanced |
Enhanced |
| Three |
No Signal |
No Signal |
Enhanced |
Enhanced |
| O2 |
Enhanced |
Enhanced |
Enhanced |
Enhanced |
| Vodafone |
Enhanced |
Enhanced |
Enhanced |
Enhanced |
Broadband and Mobile coverage information supplied by Ofcom.